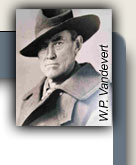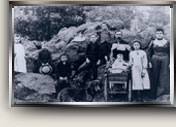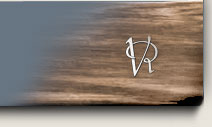

 |
 |
|
The two photos below show the "new" Homestead under construction in 1988. While the new house closely replicated the old one, it was built forty feet further north and the ground was built up higher beneath it. Additions were a concrete foundation and a small garage (under the second floor porch with the log railing).
|
||||
 |
 |
 |
Page design copyright 2005-2015 The Vandevert Ranch Association. Content copyright 2004-2010 T. Haynes & G.V. McNellis. Neither the Association nor its members guarantees the accuracy or completeness of information or representations on this Web Site. Buyers should obtain definitive information from their real estate agent.